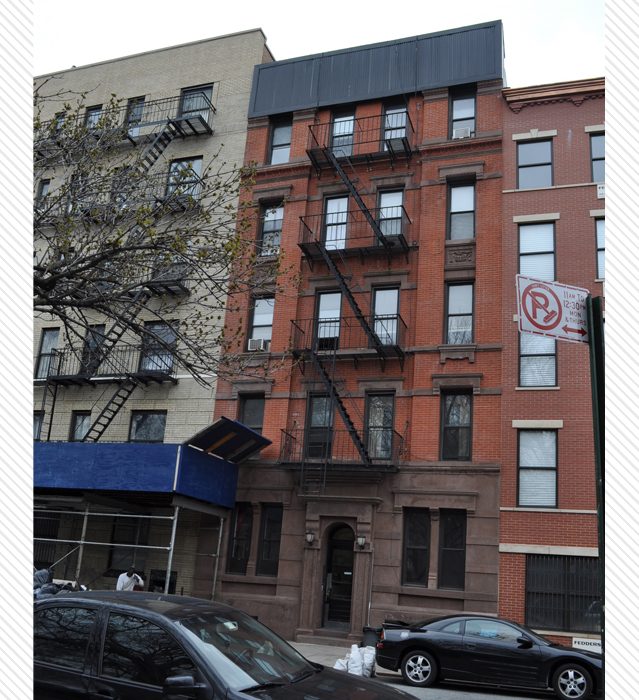168-170 East 7th Street | Block : 402 | Lot #28
Description & Building Alterations
This five-story building is an “old-law” tenement built in 1889. The building still retains some original detail while other parts have been lost. The ground floor still has the original window surrounds. The second floor has brownstone window hood lintels that have straight friezes and cornices and are connected to one another by a stringcourse of brownstone. The window sills on the third floor are elaborately shaped brownstone and are also connected by a stringcourse. Between the third and fourth floor are more straight lintels; however, the outer two windows are recessed with terracotta spandrel panels separating the truncated lintels and sills. The fourth floor window lintels match the arrangement on the second floor. A stringcourse of red terracotta separates the fourth floor windows from the fifth. The fifth floor window lintels have either been removed or the windows directly met with the cornice. The cornice has been lost and has been replaced with an unsightly panel of corrugated metal.
More +Close -

Block : 402 / Lot : 028 / Building Date : 1889 / Original Owner : Jacob Wiehe / Original Use : Residential / Original Architect : Bruno W. Berger


Do you know this building? Please share your own stories or photos of this building here!