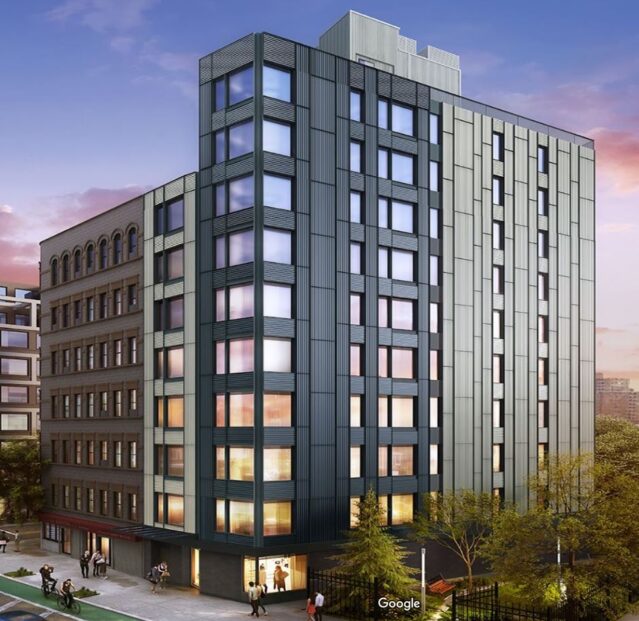14 Second Avenue | Block : 442 | Lot #6
Description & Building Alterations
This 100-foot-tall residential building, comprising ten stories plus a roof terrace and visible rooftop mechanical bulkhead, contains ten through-floor condominium units. Construction began in 2021 and was completed in August 2023. The building was designed by architecture firm Hustvedt Cutler Architects, with facade design by Garrison Architects. The primary facades feature white and blue corrugated metal panels between single-pane floor-to-ceiling windows throughout. At the ground floor, the facades are faced with dark red brick in a stack bond pattern, punctuated by aluminum entrance infill. A sidewalk canopy emphasizes the main entrance at Second Avenue.
Previously, this lot contained a four-story apartment building with a commercial ground floor (which, by the 1940s, housed an auto repair shop and garage), likely constructed in the early 20th century. The brick building featured two-over-two double-hung windows and a pedimented cornice. The building was demolished ca. 2000 and the lot sat vacant for two decades – during that time, it became a de facto portion of the adjacent First Park, a playground and public space named for its location on East First Street and First Avenue. The park opened in 1935, and was a product of the Works Progress Administration’s initiative to create recreational areas in New York City.
More +Close -

Block : 442 / Lot : 006 / Building Date : 2023 / Original Owner : Station Companies / Original Use : Residential / Original Architect : Hustvedt Cutler Architects and Garrison Architects


Do you know this building? Please share your own stories or photos of this building here!