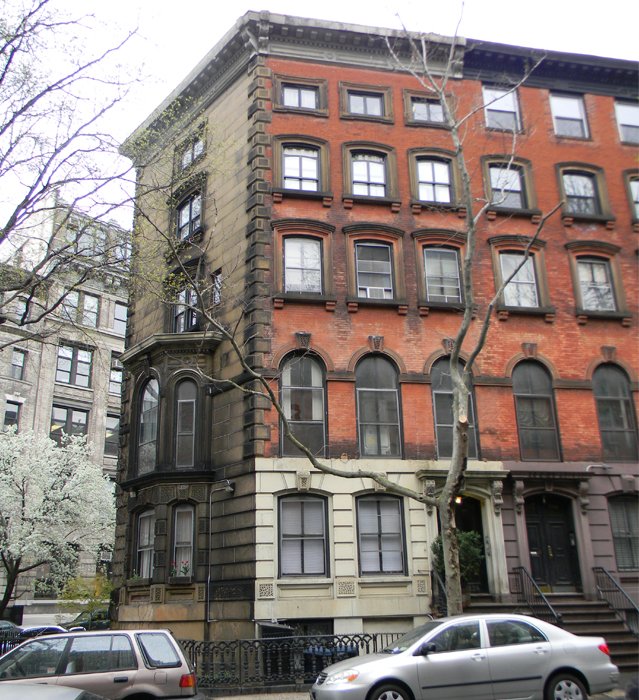- Home
- East Village Block Finder
- Guided Tours
- African American History
- Astor Tenements
- CBJ Snyder Schools
- Churches
- Dry Dock District Tour
- Historic East 10th Street
- Individual Landmarks
- Kleindeutschland
- LGBTQ Sites
- Little Ukraine
- Loisaida Tour
- Music Venues
- Off-Off Broadway Theatres
- Places that Matter
- Punk Rock
- Squats of the East Village
- Synagogues
- Yiddish Rialto
- Glossary
128 East 10th Street; 37 Stuyvesant Street | Block : 465 | Lot #21
- Building Date : 1861
- Original Use : Residential
- Original Owner : James Sinclair
- Original Architect : James Renwick, Jr. (attributed)
Description & Building Alterations
Situated at the prow, or point, of the triangular piece of land formed by Stuyvesant and East 10th Streets, this beautifully preserved four-and-a-half-story Anglo-Italianate townhouse was built in conjunction with the surrounding houses as part of the disposal of the Stuyvesant family estate surrounding St. Mark’s Church-in-the-Bowery. The most prominent feature of this house is the wall that faces the prow of the block, distinctive from the rest of the houses in that it is faced in stone, rather than brick, with decorative quoinwork and a large, ornamented bay window in the center of the ground and parlor floors. Like its neighbors, the house also displays a rusticated light-colored stone ground floor with vermiculated keystones and cornerstones and corbeled entablatures over the entry doors. The parlor floor is higher than the others in the Italianate tradition of the piano nobile or “grand floor,” and the upper floors of the facade are red brick with light stone window surrounds. This is the only house of the group to have retained the original ironwork handrails and balconies. The original owner of this lot was Mathias Banta, the developer.
Elizabeth Stuyvesant Fish willed that her estate, which included the land upon which this group of town houses is built, be divided equally amongst her four children, and the property was subsequently sold to Mathias Banta in 1858 for development on the condition that no “dangerous, noxious or offensive establishments whatsoever, nor any houses generally known as tenement house” be erected there. Banta subdivided the property into the present lots and listed the properties for sale in the newspapers. The lots were sold within a few months, and construction on the triangular piece of land encompassing nos. 23 through 35 Stuyvesant Street and 112 through 128 East 10th Street began in 1859. The architecture has been attributed to architect James Renwick Jr. The five-story buildings at 112-128 East 10th Street have parlor floors covered in rusticated brownstone with vermiculated panels at the bottom. The segmental-arched doorways have carved brackets and hold double doors, but the stoops are low and narrow. Each building is faced in red brick set off by Italianate-style stone window enframements from the second through fifth floors. They are part of the St. Mark’s Historic District, designated in 1969.
In 1959, when he had just moved to New York, New Jersey-born author Philip Roth was listed as living at this address. In his autobiography The Facts, Roth wrote that the two-room basement apartment “was placed perfectly – given my taste then for urban color – between the bums panhandling on the Bowery and the baskets of bialys on the tables at Ratners.” The apartment, for which he signed a two-year lease and paid $80 a month, was decorated with records and books and a “few hundred dollars’ worth of secondhand furniture.”
Block : 465 / Lot : 21 / Building Date : 1861 / Original Owner : James Sinclair / Original Use : Residential / Original Architect : James Renwick, Jr. (attributed)


Do you know this building? Please share your own stories or photos of this building here!