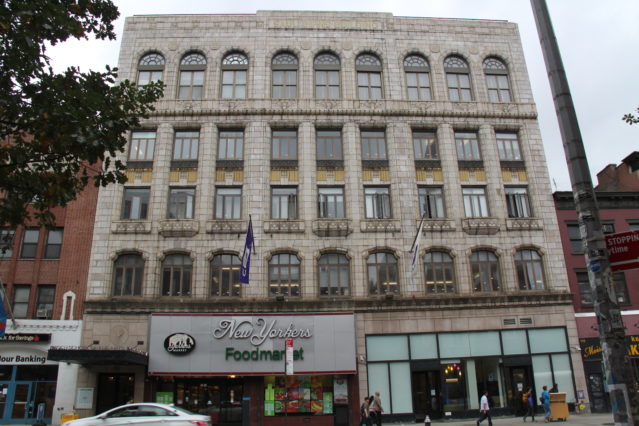- Home
- East Village Block Finder
- Guided Tours
- African American History
- Astor Tenements
- CBJ Snyder Schools
- Churches
- Dry Dock District Tour
- Historic East 10th Street
- Individual Landmarks
- Kleindeutschland
- LGBTQ Sites
- Little Ukraine
- Loisaida Tour
- Music Venues
- Off-Off Broadway Theatres
- Places that Matter
- Punk Rock
- Squats of the East Village
- Synagogues
- Yiddish Rialto
- Glossary
107-113 Second Avenue | Block : 462 | Lot #25
- Building Date : 1928
- Original Use : Commercial
- Original Owner : Saul Birns
- Original Architect : Ralph H. Segal
Description & Building Alterations
This six-story limestone and terra cotta-clad building was erected in 1928 and designed by Ralph H. Segal for Saul Birns. The building has a theatrical past. Birns’ prior building was a smaller structure with apartments on the upper floors. George Gershwin was one of the former building’s residents. He practiced and composed music in the ground floor music shop.
The Art Deco building features extra-high ceilings and a row of arched windows on the avenue. It has a terra-cotta facade carrying Saul Birns’ name in gold lettering. The multi-purpose space has been used for weddings, bar mitzvahs, dances and other events. The auditorium upstairs is known as the Central Plaza Hall. The building was originally intended to be a fifteen-story multifamily structure to house Saul Birns’ phonograph business, musical auditorium and a branch of The Bank of the United States. The building size was scaled back significantly from the original plans…
During the 1930s, the auditorium was the scene of labor meetings and strike planning for union organizations. Throughout the 1940s and ’50s, it served as a haven for jazz music. The club promoter was Jack Crystal, a jazz producer, former record store owner and father of actor Billy Crystal. “Jazz at the Plaza” on Fridays and Saturdays featured traditional jazz stars Sidney Bechet, Wild Bill Davison, Max Kaminsky and others performing regularly. Two films were shot on location at this site, “Jazz at the Plaza” and “Jazz Dance.” The rehearsal halls were rented out for rehearsals of television shows and Broadway productions.
The former Birns phonograph salesroom downstairs was home to famous landmark restaurant Ratner’s for many years. It served as a nighttime hangout for rock-n-roll legends like Janis Joplin, Jim Morrison and The Grateful Dead. By the time it closed, it was one of the city’s oldest family-owned restaurants and likely the oldest kosher one. The “R” for Ratner’s is still embedded in the ground floor tile. The structure is now inhabited by New York University’s School of the Arts, the building underwent a major renovation in 2012.
Block : 462 / Lot : 025 / Building Date : 1928 / Original Owner : Saul Birns / Original Use : Commercial / Original Architect : Ralph H. Segal


Do you know this building? Please share your own stories or photos of this building here!