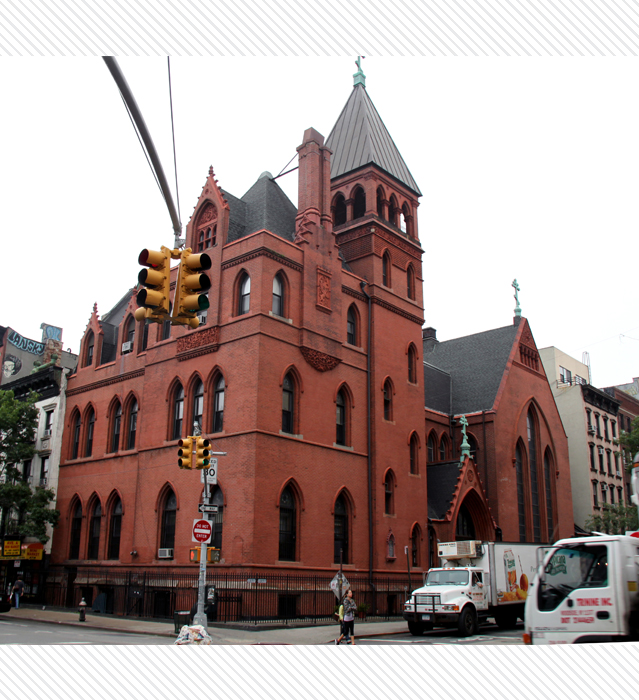- Home
- East Village Block Finder
- Guided Tours
- African American History
- Astor Tenements
- CBJ Snyder Schools
- Churches
- Dry Dock District Tour
- Historic East 10th Street
- Individual Landmarks
- Kleindeutschland
- LGBTQ Sites
- Little Ukraine
- Loisaida Tour
- Music Venues
- Off-Off Broadway Theatres
- Places that Matter
- Punk Rock
- Squats of the East Village
- Synagogues
- Yiddish Rialto
- Glossary
288 East 10th Street; 155-157 Avenue A | Block : 437 | Lot #25
- Building Date : 1882-1883
- Original Use : Religious Institution
- Original Owner : St. Marks in the Bowery Church
- Original Architect : James Renwick, Jr.
Description & Building Alterations
This church was commissioned by Rutherfurd Stuyvesant, in memory of his deceased wife, as the Memorial Chapel of St. Mark’s Parish. It was donated to the St. Mark’s in the Bowery Church. The architect was James Renwick, Jr., one of the most reputed New York architects of the 19th century. In 1925, Czechoslovakian immigrants leased the church from their American Carpatho-Russian Orthodox congregation, St. Nicholas of Myra Orthodox Church, and then bought the building in 1937. The building was designated as a New York City Landmark in 2008.
Bohemian poet Harry Kemp moved to a top-floor apartment here in 1925, which was then owned by St. Mark’s Church-in-the-Bowery. At the time, he was married to and lived with Francis McClernan, and the couple paid fifty dollars a month for the place. While they lived here, the second floor of the building was occupied by a Greek Orthodox Church and the ground floor by the Leonardi Da Vinci Art School, where sculptor Isamu Noguchi was a student. Kemp operated The Poet’s Theater in the basement, which lasted from 1925 until 1926. The theater had 100 seats, and tickets were sold at the Mad Hatter at 150 West 4th Street and at Romany Marie’s. Kemp gave a talk before each play, which was often more entertaining than the play itself. Harry and Francis were some of the early members of the bohemia that would emerge in the East Village, then still known as the Lower East Side.
The Victorian Gothic church consists of two main sections: the three and a half-story school section at the cross and the sanctuary facing East 10th Street. The two sections are connected by a two-story block where the main entrance porch is located, featuring gable front, a cross on top, and recessed point-arched moldings on thin stone columns. The entire church is clad in red brick. The sanctuary gables and three long, narrow lancet windows are grouped by a point-arched molding, decorated with a terra-cotta panel under the peak. The school wing features point-arched window openings capped by molding, a denticulated brick cornice, a projecting brick chimney with a decorated panel on the north side, a square bell tower with a pyramidal roof at the north-west corner, and gabled dormers of varying sizes on the top of the east facade.
Block : 437 / Lot : 025 / Building Date : 1882-1883 / Original Owner : St. Mark’s in the Bowery Church / Original Use : Institutional / Original Architect : James Renwick, Jr.


Do you know this building? Please share your own stories or photos of this building here!