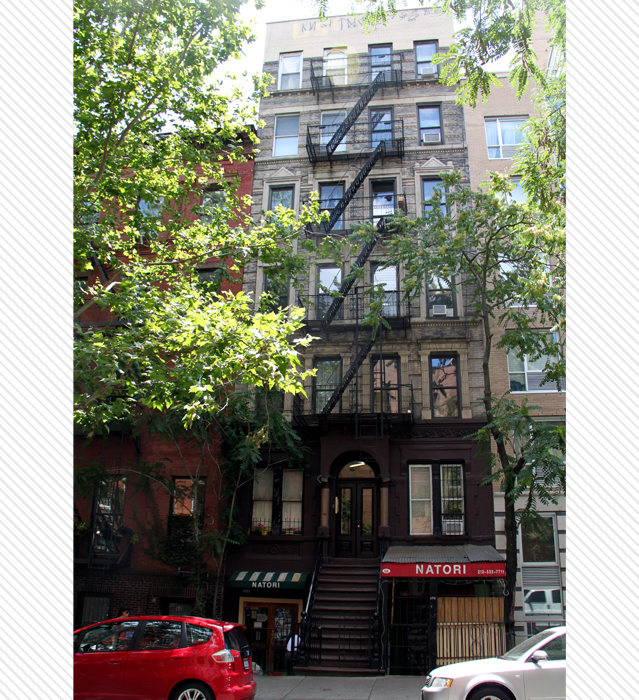- Home
- East Village Block Finder
- Guided Tours
- African American History
- Astor Tenements
- CBJ Snyder Schools
- Churches
- Dry Dock District Tour
- Historic East 10th Street
- Individual Landmarks
- Kleindeutschland
- LGBTQ Sites
- Little Ukraine
- Loisaida Tour
- Music Venues
- Off-Off Broadway Theatres
- Places that Matter
- Punk Rock
- Squats of the East Village
- Synagogues
- Yiddish Rialto
- Glossary
58 St. Mark’s Place | Block : 449 | Lot #18
- Building Date : 1901
- Original Use : Residential
- Original Owner : L. Kaufmann
- Original Architect : Schneider & Herter
Description & Building Alterations
This six-story tenement building was erected in 1901, designed by Schneider & Herter, designers of many tenements in the East Village.
The present facade features decorative window enframements including fluted pilasters supporting molded entablatures at second story, and pedimented lintels at the fourth story. Other features include an arched entrance portico with flanking columns and door hood, floral frieze above the first floor, ornate panels, beltcourses, and a bracketed cornice above the fifth story.
The basement storefront windows were enlarged into show windows and a galvanized iron cornice was installed in 1906 during an alteration designed by Max Miller. The historic roof cornice and the arched lintels at sixth story have been removed.
Block : 449 / Lot : 018 / Building Date : 1901 / Original Owner : L. Kaufmann / Original Use : Residential / Original Architect : Schneider & Herter


Do you know this building? Please share your own stories or photos of this building here!